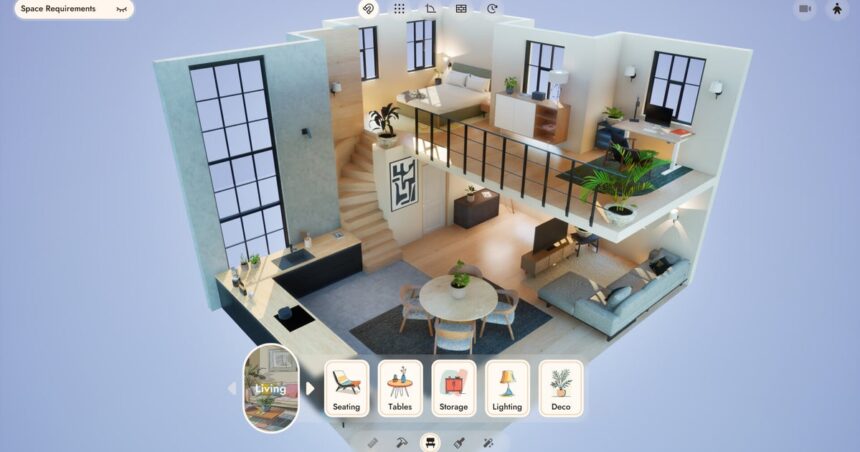Small Spaces, which has a demo out now on Steam, is such a lovely idea for a game. It’s not just the focus – this is a game about creating places you might like to live, and specifically, as the name suggests, rather contained ones. It’s also the clear-eyed emphasis on how most people actually live in the modern city. In New York, whose real estate market I am a complete expert on thanks to heavily sculpted reality TV “documentaries”, apartments are sold by the square foot and space is at an absolute premium. Even a multi-million dollar pad can look a little pokey.
Then there’s the question of that specific creativity that comes from restrictions: small room design often leads to unusual rooms. This is a bit of a horror show, but a colleague at Eurogamer was once offered a flat in Hove where, to enter the bathroom, they had to duck through a half-height door and then crawl along a low corridor on their knees. That was distinctly suboptimal in terms of living arrangements, but they were at least left with a story to tell. I often wish I still had the estate agent video. “Bathroom’s really easy to access, you just duck here – umph – and then sort of squish yourself… Ease forward…”
Crucially, Small Spaces doesn’t just let you get at building homes without any structure. There’s freedom here, but there’s also a prompt to get you started. Each room you build is a design commission from a client with specific needs and often an additional hope for what the space might contain. Maxine, for example, has 161 square feet to play with in her shared apartment in Manhattan. She has a single small room: she needs a bed, but she’d love it if she had a reading nook too.
Real talk: when I first saw the space available for Maxine’s living quarters, I had a very self-contained panic attack. Then I re-read the brief. Phew! Shared house set-up. So I don’t need to cram a shower and a hotplate in here too. That was a definite bonus, as I had a hard enough time placing a double bed. But the bed went in, a few plants and lamps made it all a bit cheerier, a rug was – well, the rug’s fine I guess – and the reading nook? Books on a dresser, and a few cushions on the floor. That’s life in the big city, Maxine!
All of this stuff, I should add, is an absolute joy to place. Selecting items is done through menus, and it’s a bit like browsing an IKEA catalogue. Placing and replacing objects is the work of a single click, and best of all you can turn objects by spinning the central mouse wheel. For whatever reason, I have a real panic about orienting things in games like this – here it’s actually incredibly pleasing to do. Watch that dresser spin!


I did a very basic job for Maxine, I suspect. But there was still a strange sort of pleasure to be had as I switched to first-person and stood inside the space I had made. I couldn’t move much because, you know, 161 square feet, but I could at least see that I’d placed the plants in a dark corner where they would quickly die and start to smell, so I managed to then whack them up on a windowsill. Happy days.
Even so, I’m glad to report that Small Spaces is just as much fun when things go bad as when things go well. Introducing my second brief: the couple. Ramon and Elena have a studio in WIlliamsburg. They have 893 square feet to play with, but that has to include a bathroom and a kitchen “area” alongside the bed. Also, they wouldn’t mind a place to paint. Tell me about it, Ramon and Elena.

Anyway, they had what amounts to a lot more space than Maxine. Maybe I went a bit wild with the freedom. The bedroom made sense upstairs on a sort of semi-open second storey. And a door below that thankfully led to a tiled room for the bath and toilet rather than a communal corridor. But the kitchen! Not the game’s fault at all, but I could not get it to look right. There was too much space and also not enough. The stove I placed was simultaneously a bit elbowy and also completely lost against the expanse of wall.

I woke up this morning and my first thought was I could have solved everything with a piece of statement art on the wall, but last night when I was helping Ramon and Elena this did not occur. What did occur was messing up the sink placement so badly that it was set directly into the floor. Then, when I tried to raise it up a bit – again, my fault, not the game’s – I only managed to make it much larger. So Ramon and Elena’s dream home has a very generously proportioned sink set directly into the parquet. At least rinsing those paintbrushes won’t be a headache!
So! Williamsburg! Good schools. Great restaurants. And if you can live with a large floor sink in the kitchen, the place is all yours. (“Sink’s really easy to access. You just duck here…”) Small Spaces is a treat. It’s great for making cosy bedrooms that make you feel nice and sleepy, and for making abject horrors which make you feel lucky that you don’t have to live in them. I suspect even then it’s hard to make a horror that hasn’t been bettered by the real rental market.
Next up? A duplex in the West Village. Fingers crossed. And pass me that sink?





